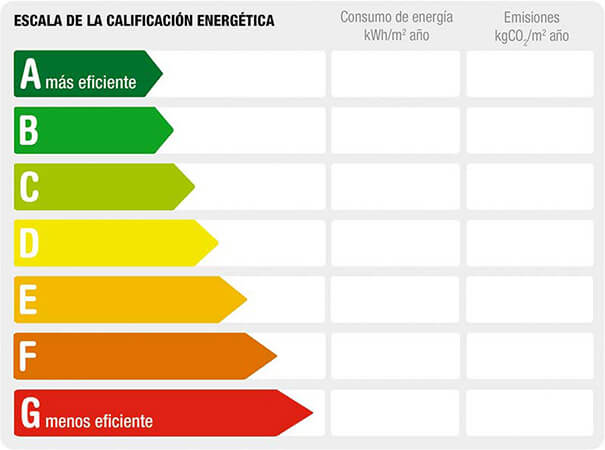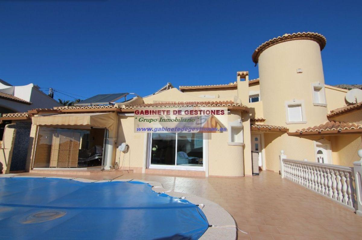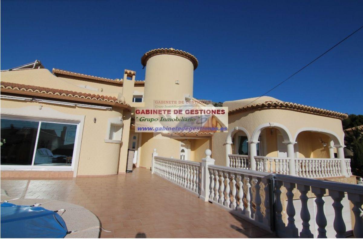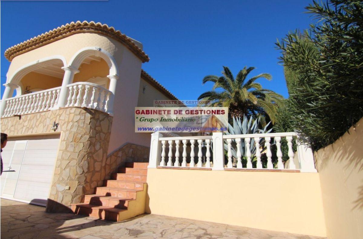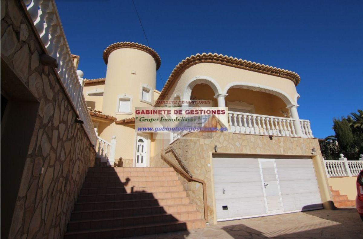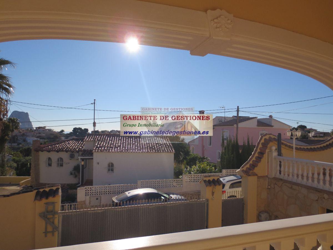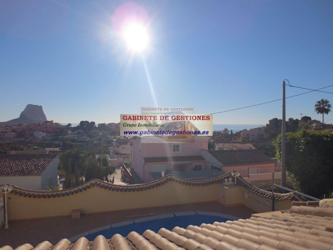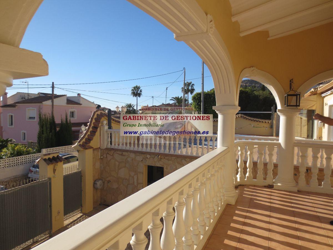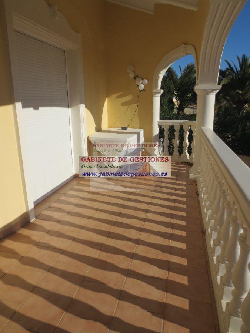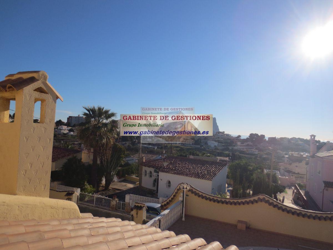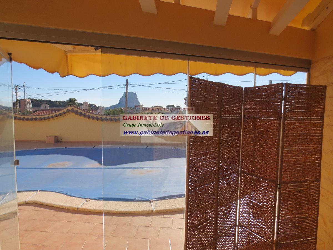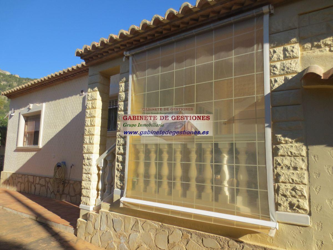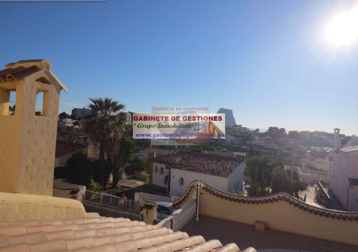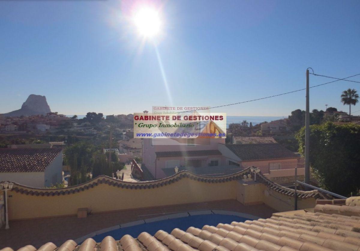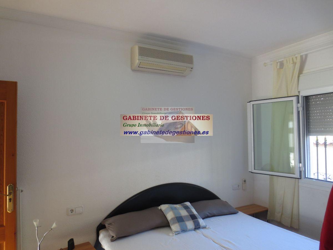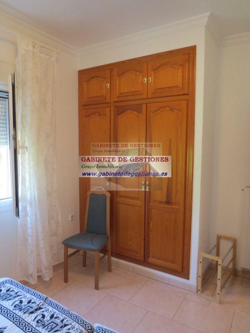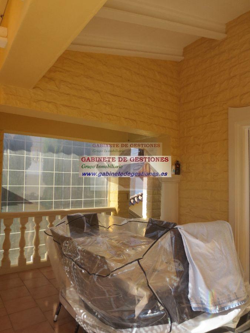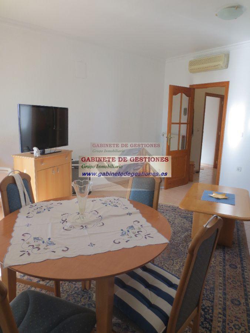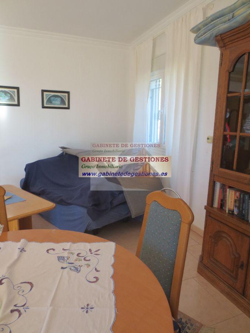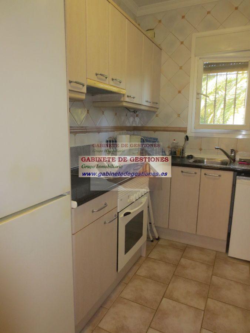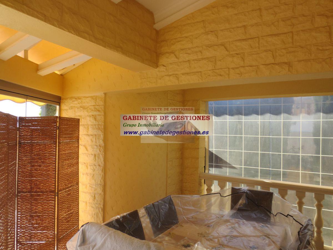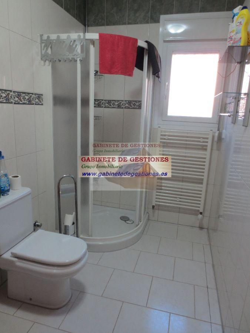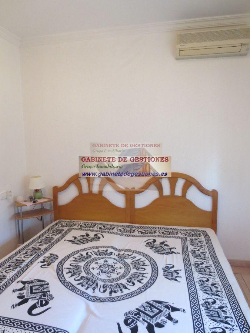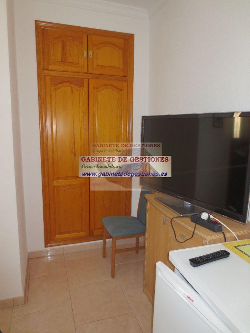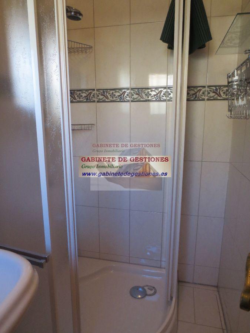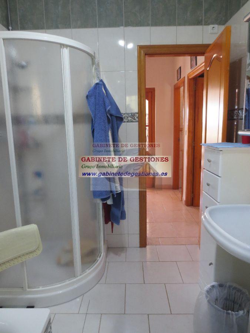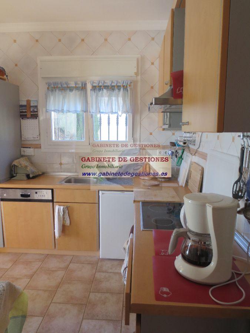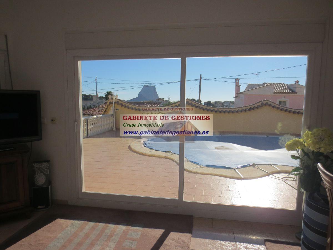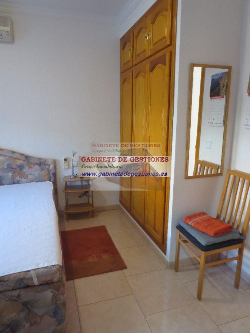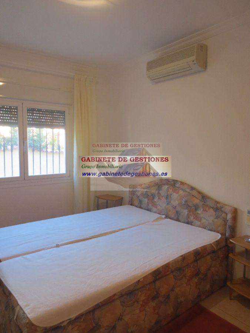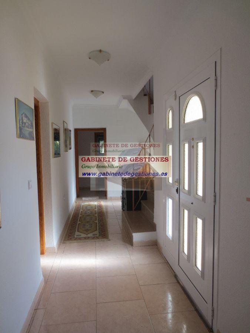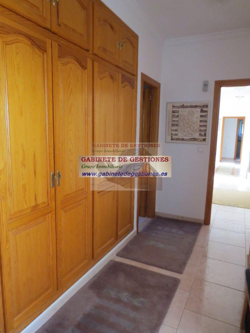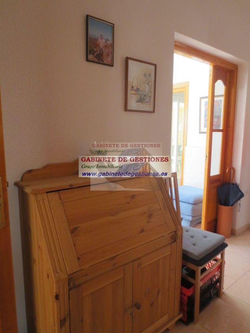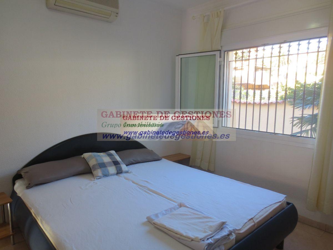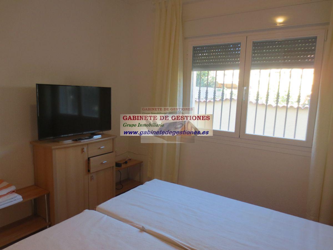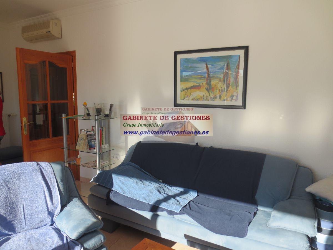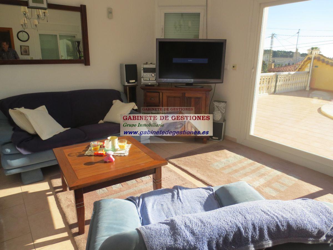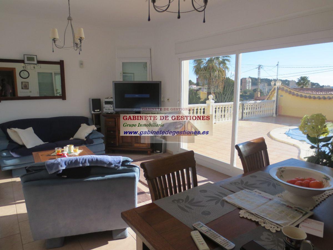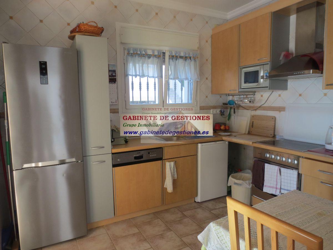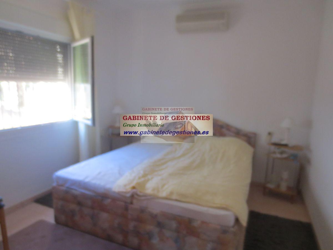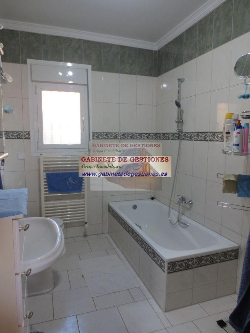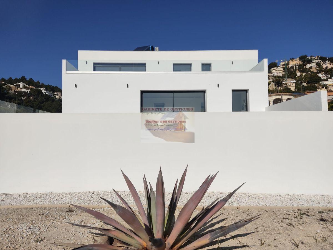For sale of chalet in Calpe, PLAYA
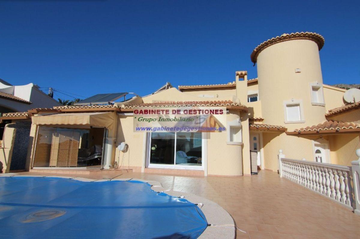
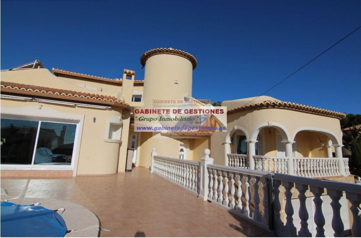
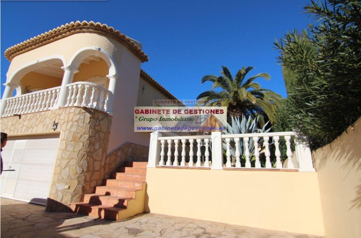
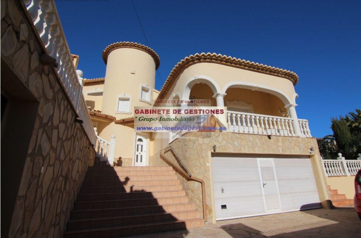
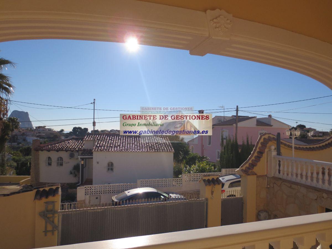
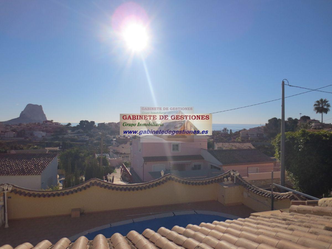
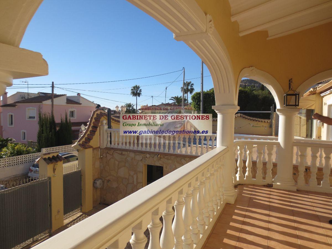
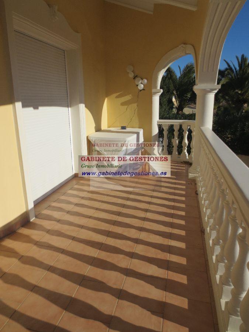
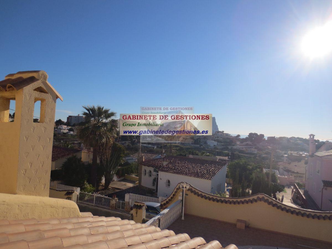
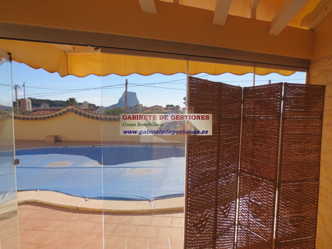
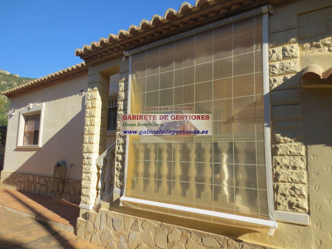
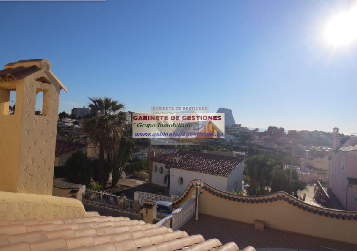
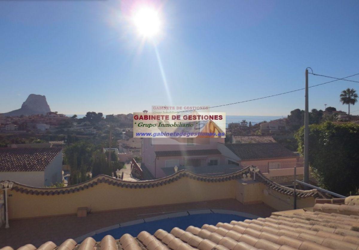
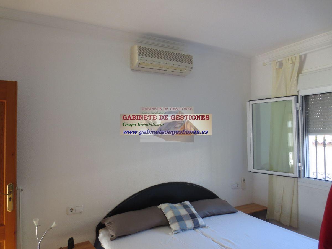
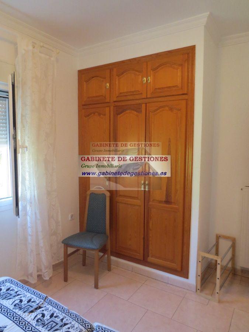
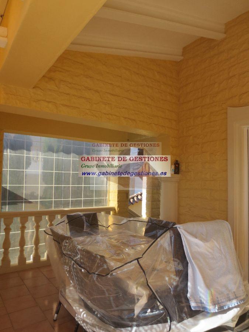
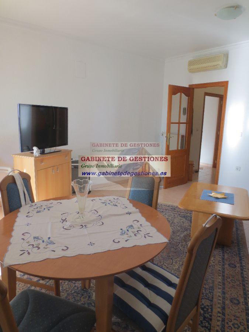
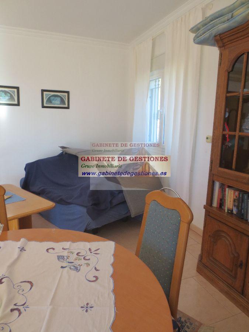
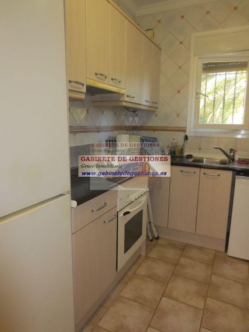
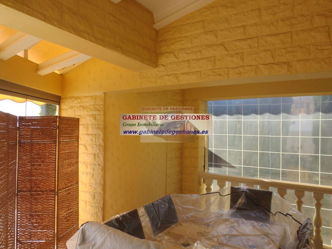
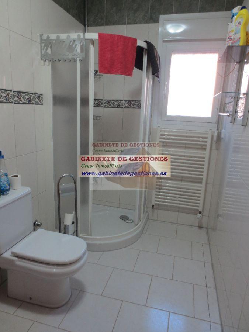
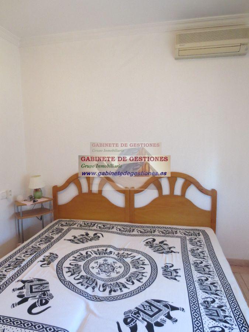
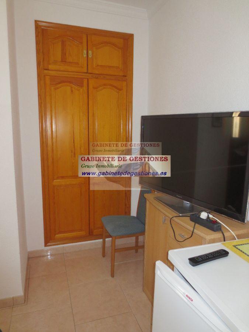
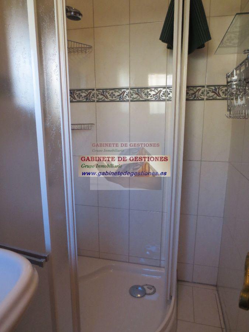
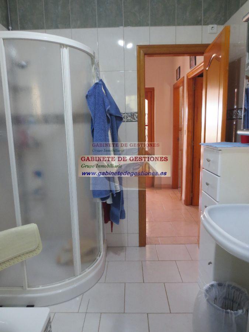
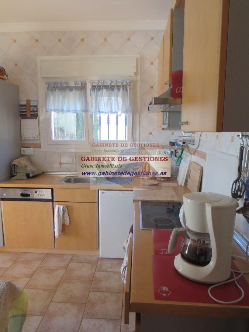
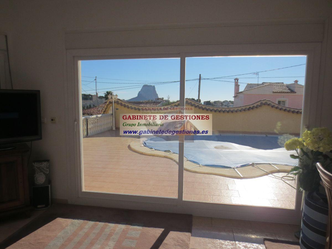
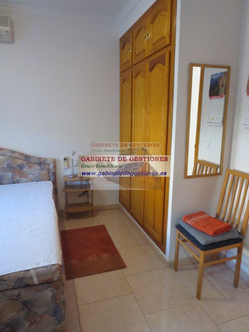
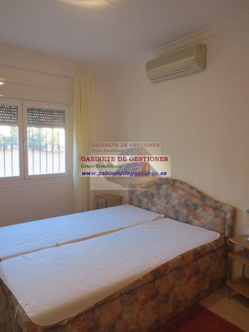
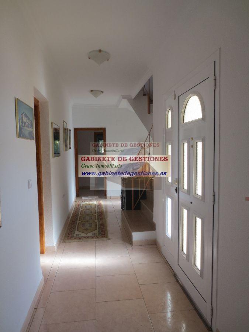
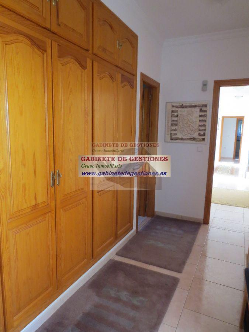
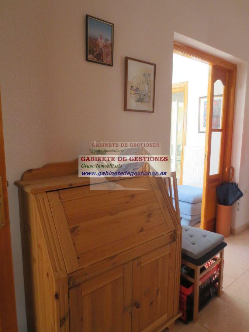
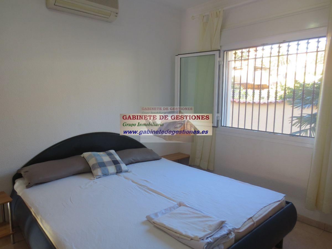
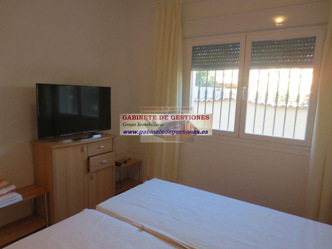
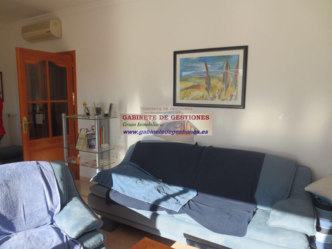
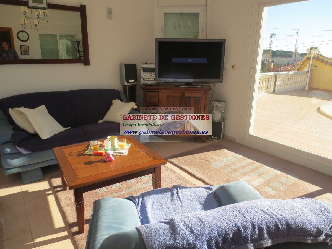
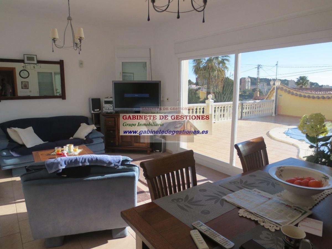
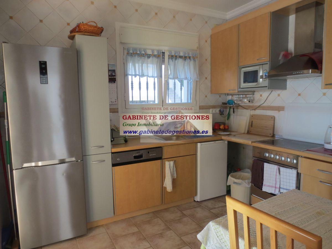
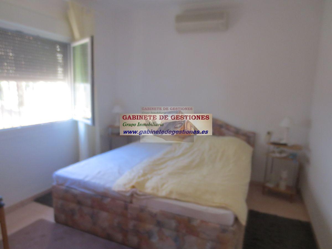
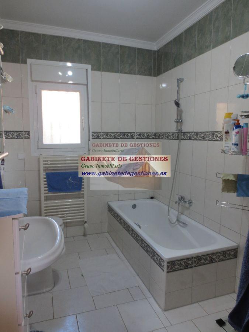
Description
Chalet in PLAYA, with 330 m² built, 250 m² living area, 848 m² plot sq.meters, 5 bedrooms, 5 bathrooms, 7 garage/s, good condition, kitchen independent, 2001, garden, private pool, 2 floors, heating central, heating energy gasoil, air conditioner cold/hot, floor porcellaneous
Large villa with distribution specially designed to be divided into 3 separate apartments.
With beautiful views of the sea just 700 meters from Calpe.
The villa of approximately 330 m2 is divided into three separate living rooms. Going up a staircase you reach the upper floor where there is a small hall with an individual apartment consisting of a living room - dining room, open kitchen, a bedroom, bathroom en suite and a solarium terrace with a lot of privacy.
In that same hall there is a door that leads to a small independent storage room under the roof of the house.
On the main floor on the left hand side we come to another apartment with the same layout as the apartment upstairs, with another private terrace.
On the right side of the corridor, there is the main house, with a bedroom and bathroom en suite, independent kitchen, living room and access to the covered and glazed terrace from which you can access the large open terrace with swimming pool.
In the same hallway on the main floor there are also two other double but independent bedrooms, with their bathrooms en suite.
All bathrooms are equipped with shower and bathtub, in addition to central heating, underfloor heating by diesel throughout the house and the bedrooms and living rooms have air conditioning.
Double glazed windows, fitted wardrobes, mosquito nets, electric shutters and alarm system. It also has a solar system, with 4 elements for hot water.
The garden is easy to maintain and the private pool is salt water with an 8 x 5 m shower.
Under the pool there is a large storage room for all the machinery of the house (diesel tank, solar installation and pool, as well as offering plenty of space to store things).
The house has a large closed garage/workshop, where the laundry room and 2 parking areas are also located, in total for 7-9 vehicles.
It is located about 400 meters from the sea.
Features
Property
- 330 M2 Built
- 250 M2 Living area
- 848 M2 Plot sq.meters
- 5 Bedrooms
- 5 Bathrooms
- Good condition
- Kitchen independent
- 2001
- Floor porcellaneous
Building
- 2 Floors
- Garden
Additional features
- 7 Garages
- Private pool
- Heating central
- Heating energy gasoil
- Air conditioner cold/hot
Energy certificate
